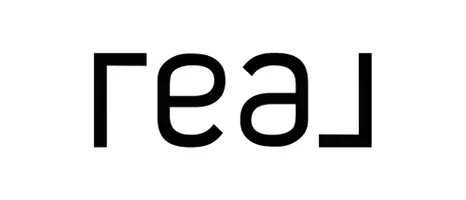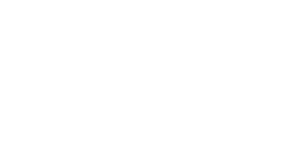1450 SE 73RD PL Ocala, FL 34480
4 Beds
4 Baths
4,699 SqFt
UPDATED:
Key Details
Property Type Single Family Home
Sub Type Single Family Residence
Listing Status Active
Purchase Type For Sale
Square Footage 4,699 sqft
Price per Sqft $319
Subdivision Country Club/Ocala Un 01
MLS Listing ID OM699574
Bedrooms 4
Full Baths 3
Half Baths 1
HOA Fees $2,442/ann
HOA Y/N Yes
Originating Board Stellar MLS
Annual Recurring Fee 2442.0
Year Built 2006
Annual Tax Amount $13,102
Lot Size 1.010 Acres
Acres 1.01
Lot Dimensions 156x281
Property Sub-Type Single Family Residence
Property Description
Enjoy the elegance of this 4,699 square foot custom built home nestled on a 1-acre lot in the prestigious community of the Country Club of Ocala. Built in 2006, this home offers 4 Bedrooms, 4.5 Bathrooms, 3 car garage, a dedicated office with built in cabinetry, and an upstairs media room with 6 reclining chairs for relaxing while watching your favorite movie.
The home features a gourmet kitchen with island, 6 burner gas top stove, double oven, large pantry, eat-in breakfast area overlooking the pool and wet bar with wine fridge.
You can step into your private oasis as the master suite offers the perfect blend of sophistication and comfort. Featuring a cozy fireplace, custom-built cabinetry, a dedicated sitting area and access to the pool & hot tub. The spa-inspired master bath is impressive with a large soaking tub, an oversized walk-in shower, his and her closets, and generous counter space, including a dedicated vanity area.
This is the ideal space to relax and unwind.
Your guests will feel right at home with thoughtfully designed spaces offering both comfort and privacy. One private guest suite features its own en-suite bath with direct access to the pool area—perfect for visitors who love to enjoy the Florida sunshine. Two additional guest bedrooms boast spacious walk-in closets and share a well-appointed Jack & Jill bathroom, making these ideal for a family or long-term guests. These rooms are designed with functionality and style in mind, offering a seamless blend of comfort and convenience.
The list of extras for this home is endless. The whole home generator, Innovation surround sound system throughout, alarm system with security cameras, water filtration system, high ceilings, ceiling fans, custom wine rack, custom built-ins, and a stone paver sidewalk to a serene park setting that overlooks the golf course.
You must see this home and all it has to offer! Don't miss your viewing today!
Location
State FL
County Marion
Community Country Club/Ocala Un 01
Area 34480 - Ocala
Zoning R1
Interior
Interior Features Built-in Features, Coffered Ceiling(s), Crown Molding, Eat-in Kitchen, High Ceilings, Kitchen/Family Room Combo, Open Floorplan, Primary Bedroom Main Floor
Heating Central
Cooling Central Air
Flooring Carpet, Tile
Fireplaces Type Family Room, Gas, Living Room, Primary Bedroom
Fireplace true
Appliance Bar Fridge, Cooktop, Dishwasher, Dryer, Range Hood, Refrigerator, Washer
Laundry Inside, Laundry Room
Exterior
Exterior Feature Irrigation System, Lighting, Outdoor Grill, Outdoor Kitchen, Sliding Doors
Garage Spaces 2.0
Pool Gunite
Utilities Available Cable Available, Electricity Available, Electricity Connected, Natural Gas Connected, Street Lights
Roof Type Tile
Attached Garage true
Garage true
Private Pool Yes
Building
Story 1
Entry Level One
Foundation Slab
Lot Size Range 1 to less than 2
Sewer None
Water None
Structure Type Block,Stucco
New Construction false
Others
Pets Allowed Yes
Senior Community No
Ownership Fee Simple
Monthly Total Fees $203
Membership Fee Required Required
Special Listing Condition None
Virtual Tour https://www.propertypanorama.com/instaview/stellar/OM699574







